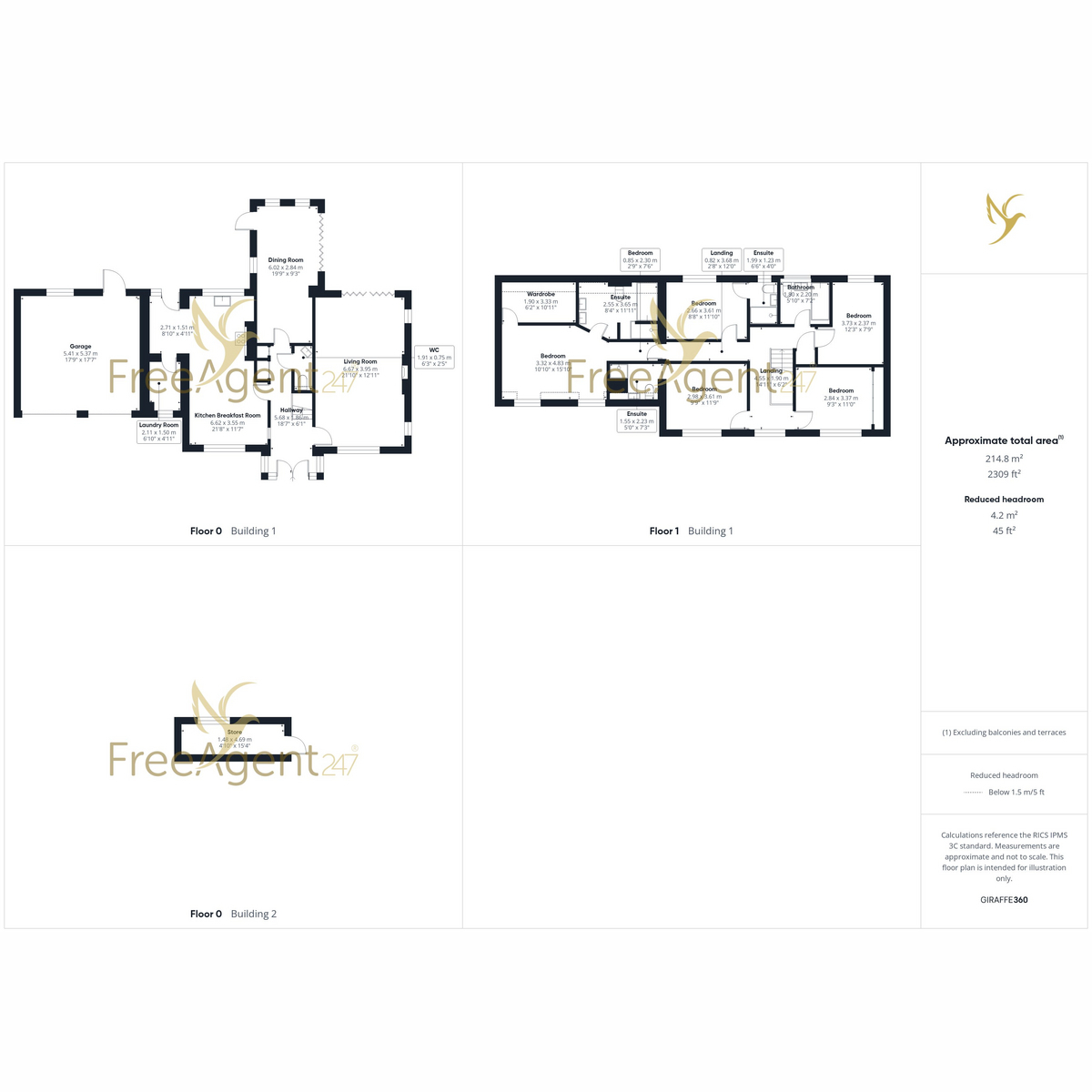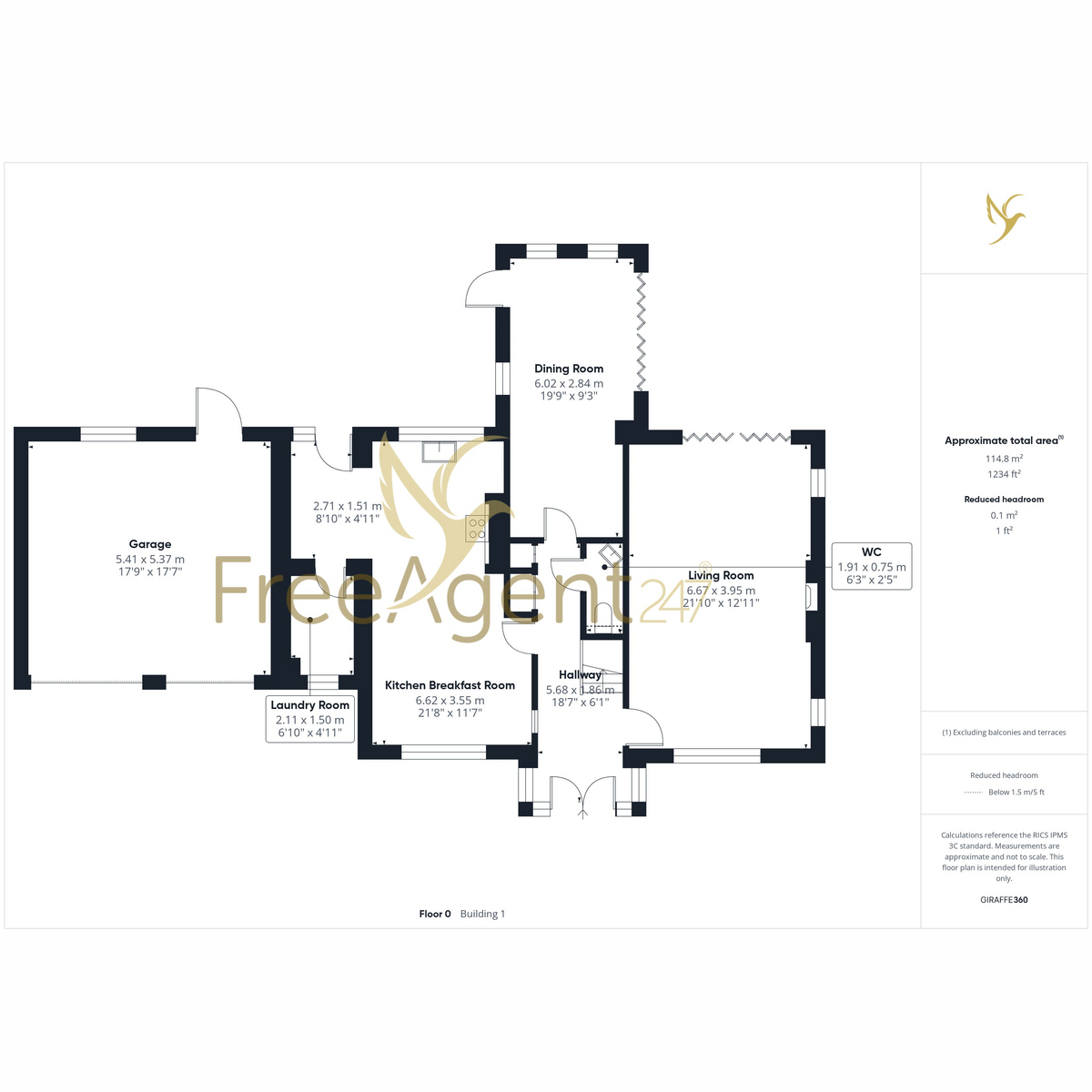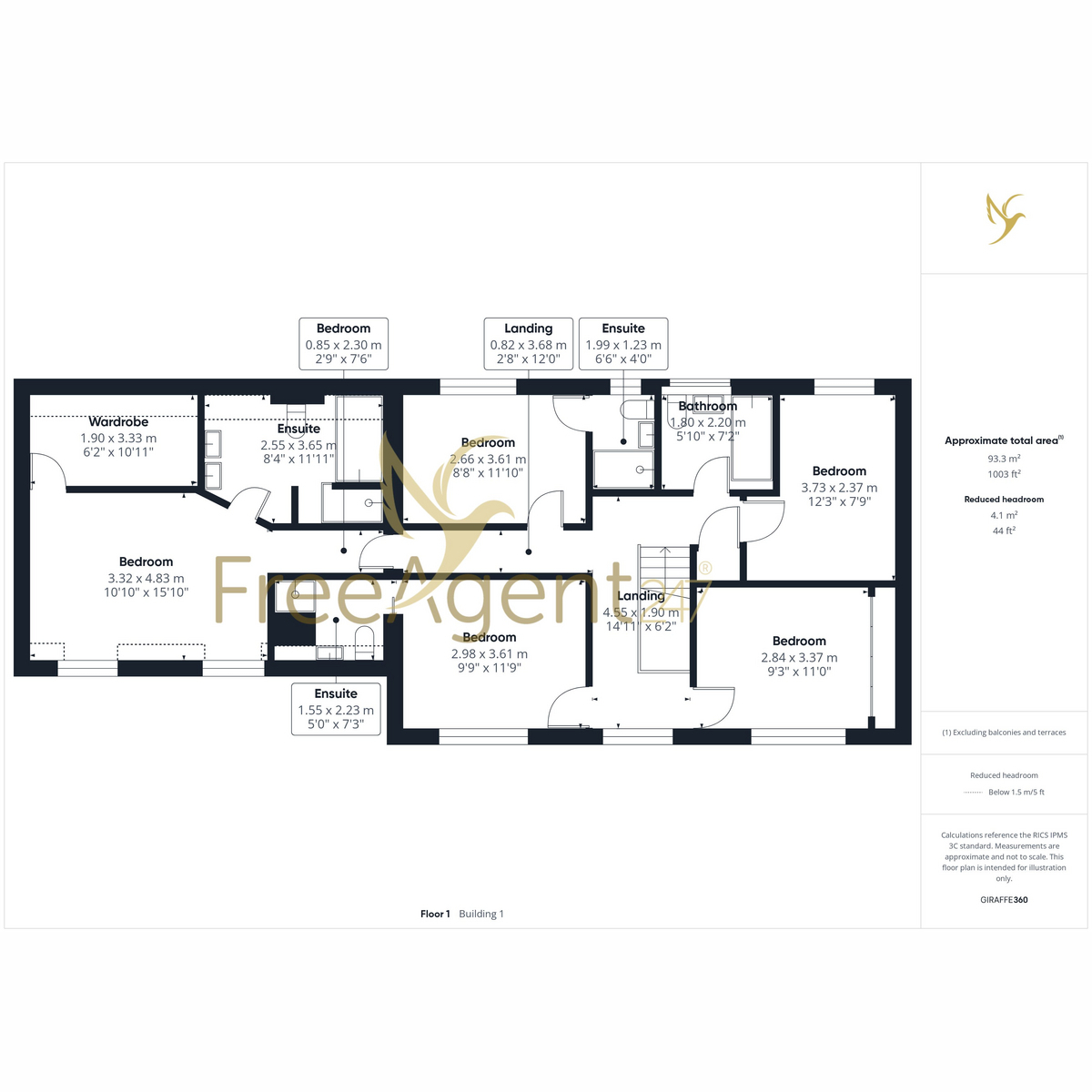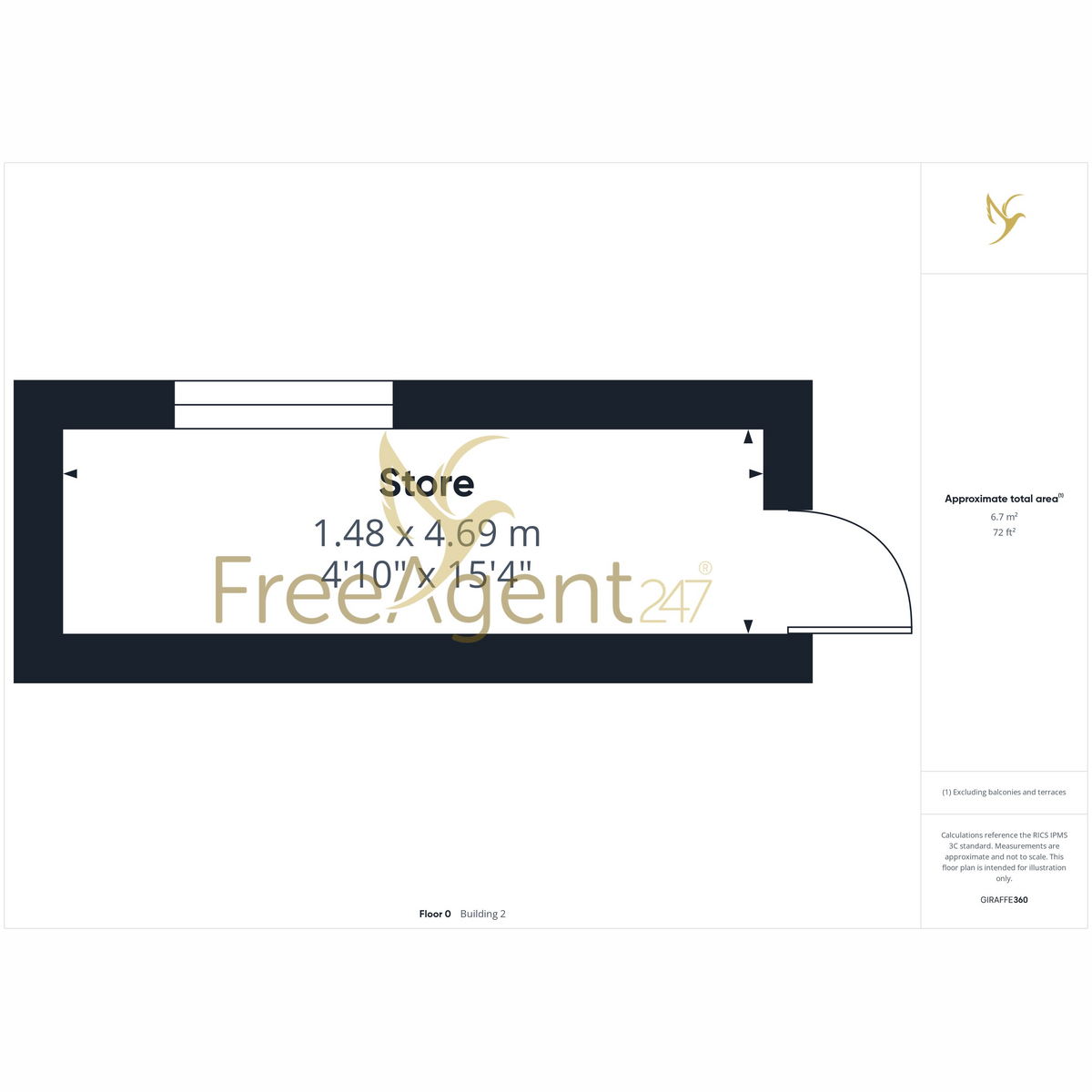Broad Oak, Broadwas, Worcester, WR6 5NE
Asking Price
Bathrooms
Bedrooms
Property Summary
- Floorplans
-
Make Enquiry
Make Enquiry
Please complete the form below and a member of staff will be in touch shortly.
- Floorplan
- Floorplan
- Floorplan
- Floorplan
- View EPC
- Virtual Tour
- Video
-
Make an Offer
Make an Offer
Please complete the form below and a member of staff will be in touch shortly.
Description
Brilliant Broad Oak offers flexible family living to a high quality throughout in a generous plot, within walking distance of a popular WR6 village location.
Set in the heart of the Worcestershire countryside, Broad Oak is a light, bright and airy family home offering space, comfort and stunning rural views. Thoughtfully designed for modern living, it combines generous proportions with stylish finishes throughout.
The welcoming hallway opens into the impressive living room, a wonderful space to relax or entertain, complete with a log-burning stove and bi-fold doors leading out to the garden. Natural light fills the space, creating a warm and inviting feel.
At the heart of the home is the kitchen/breakfast room, designed in a classic shaker style with a central island, integrated appliances, and a characterful stable-style door opening to the garden. An Esse electric stove with ceramic hobs sits alongside a NEFF slide-and-hide eye-level oven (available via separate negotiation), ensuring the space is as practical as it is stylish. The kitchen flows seamlessly into a bright family dining area, but the real showstopper is the formal dining room, crowned by a striking skylight with electrically operated vents for warm days and complemented by an electric flame-effect wall-mounted fire for cooler evenings. Bi-fold doors open to the opposite side of the lounge’s bi-folds, creating a unique “through-house” flow onto the garden, perfect for family entertaining, summer gatherings, or large parties where inside and outside living blend effortlessly.
Both the kitchen/family room and the principal bedroom also feature integral Bluetooth speakers, adding to the home’s modern comforts.
A useful utility room and downstairs WC add to the home’s practical appeal, while the double garage features insulated, powered doors with remote control access. Inside the garage, there is an additional sink and plumbing for a washing machine, as well as easy access to the property’s EV (electric vehicle) charging point. A large gravel driveway provides extensive parking for multiple vehicles.
Upstairs, there are five well-proportioned bedrooms, three of which enjoy their own modern en-suites. The principal bedroom is a true retreat, boasting a luxurious en-suite and walk-in wardrobe.
Externally, the property is surrounded by beautifully kept gardens with plenty of room for outdoor dining, entertaining, and relaxation. In addition to an outdoor dining terrace, the garden also benefits from external power sockets and a selection of storage options: a substantial brick-and-wooden workshop with power, a timber shed, and a metal cycle store to the side of the garage.
Solar panels add an eco-friendly advantage, blending sustainability with style.
Broad Oak is a home designed for both everyday family living and unforgettable occasions, offering the perfect balance of elegance, comfort, and countryside charm.
#WelcomeHome
Location Location
Broad Oak is set in the sought-after village of Broadwas, surrounded by rolling Worcestershire countryside while remaining well connected to Worcester city centre (approx. 6 miles). The area offers a wonderful balance of rural charm and modern convenience. The Royal Oak, the local pub just moments away, which is a friendly village pub known locally for its excellent roast dinners and welcoming atmosphere.
Schools: Families benefit from a strong choice of schools nearby.
Broadwas CofE Primary School – a popular village school rated Good by Ofsted, right on the doorstep.
Chantry School, Martley – a well-regarded secondary option with strong academic results and community feel, around 3 miles away.
Connections: Easy road access via the A44 links directly to Worcester, Bromyard, and Hereford, making commuting straightforward.
FAQ's:
Mains water, electrics and drainage
Heating LPG Gas
Boiler fitted in last 4 years and serviced annually and powered via LPG
Large pressurised water tank
Log burner is LPG fuelled for ease of lighting and control
EPC D
Council Tax band F
Loft space - Partially Boarded with Lights and a Ladder.
Solar Panels with feed in tariff.
FREEHOLD
OFFER:
To make a formal offer please request an offer form.
Or click on brochure 1 or 2 via Rightmove and it will open a link to our digital offer form.
Or scan the QR Code on the pictures
ENVIRONMENTAL:
We are striving to be #CarbonNeutral so do not post any physical details.
BUYER'S FEE:
A buyer's fee is payable on completion of sale and through the solicitors only of £2500.00 + VAT (if the purchase price is lower than £250,000) or 1% + VAT of the eventual selling price (if purchase price is higher than £250,000), in addition to the agreed purchase price. Payment of the buyer's fee being instructed by the seller and forming part of the property seller's sale contract. It is the buyer’s responsibility to seek advice as to whether stamp duty land tax (SDLT) is payable on the buyer’s fee via their selected solicitor.
ANTI MONEY LAUNDERING:
It is a legal requirement for Estate Agents to verify both sellers and buyers on any transaction. FreeAgent247.com have partnered with ‘Lifetime Legal’, a third-party company, to help process our checks to comply with HMRC guidelines. There is a £55 fee for these checks paid directly to Lifetime Legal. Anyone completing these checks will be entitled to a range of benefits from Lifetime Legal. Full details will be provided by them.
DETAILS DISCLAIMER:
Any information provided by FreeAgent247.com, whether in writing or verbally, is intended for general guidance purposes only and should not be relied upon as such nor considered as part of a sale contract due to the potential for errors or omissions. Our role is to market the property based on the information that we are provided by vendors. We do not provide any warranty as to the information that is given. Purchasers are advised to verify all details and obtain their independent advice on all aspects from their own qualified professionals. FreeAgent247.com cannot be held liable for any matters arising in connection with the property and/or its clients.



